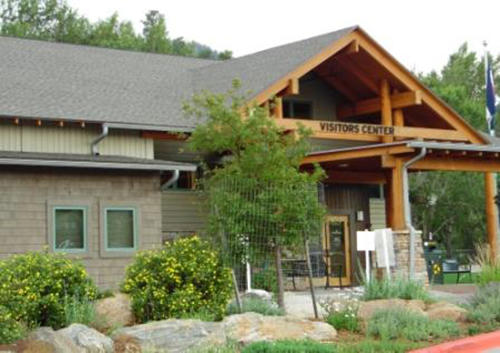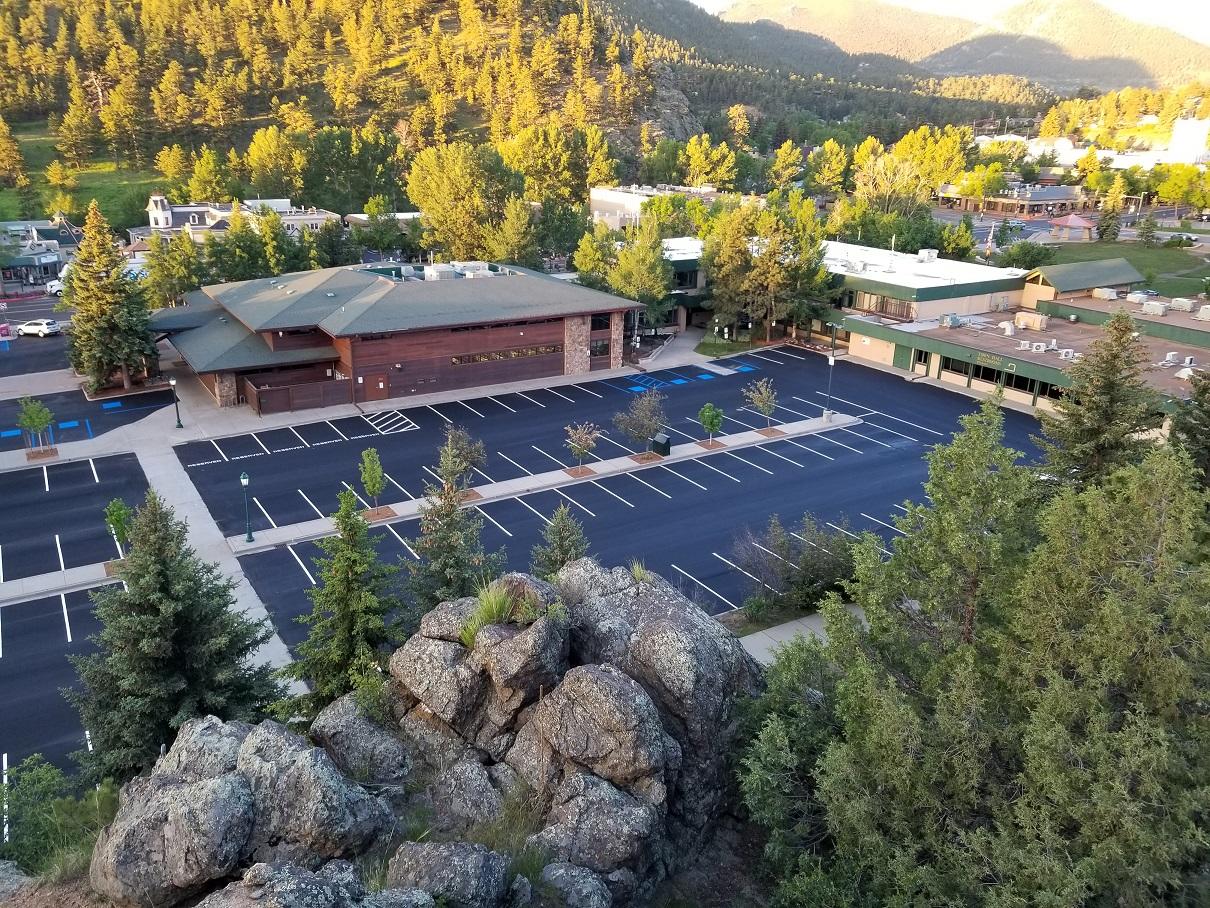

Trolley Charging Station
The electric trolley charging station was completed and is located at the Water Shop on Elm Road. This project was grant-funded by the Federal Transit Administration through the Colorado Department of Transportation. The Town received the electric trolley in June 2020.
Moraine Restroom Remodel
This completed remodel project replaced all plumbing, electrical, and mechanical, and added partitions and finishes. Both the men's and women's restrooms lost one stall to accommodate a new configuration, allowing accessibility for persons with disabilities. G2 Construction, LLC's project manager Aaron stated, "I think this is the nicest public restroom I've ever been in."
Conference Center Porte Cochere
The Estes Park Conference Center's porte cochere columns were replaced and re-leveled. The project was completed with the installation of logs to encapsulate the steel columns.
Facilities Master Plan Summary
The Facilities Master Plan (FMP) project kick-off meeting was held in September 2019 and followed by a study of approximately two years. STUDIO Architecture and Studio Terra co-led the team, which also includes PCD Engineering and BBC Research. Please visit the Facilities Master Plan (FMP) page for links to presentations and the implementation phases of the FMP.
Electric Trolley Storage Facility
Facilities is assisting the Transit Division with a grant-funded project that will provide indoor storage for the existing electric trolley and the addition of another electric trolley in the near future. The current plan is to add onto the Fleet Services building a drive-through bay that will provide environmental protection and charging facilities for these vehicles.